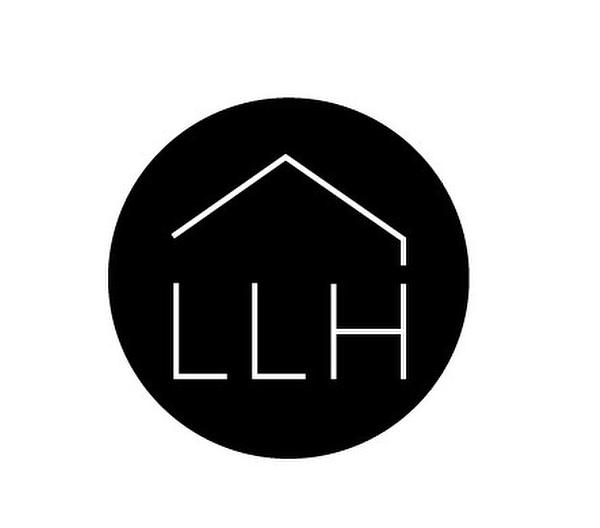








Mobile: 819.325.0694

147
RUE PRINCIPALE EST
SAINTE-AGATHE-DES-MONTS,
QC
J8C1K4
| Building Style: | Detached |
| Lot Assessment: | $37,500.00 |
| Building Assessment: | $168,200.00 |
| Total Assessment: | $205,700.00 |
| Assessment Year: | 2022 |
| Municipal Tax: | $1,740.00 |
| School Tax: | $46.00 |
| Annual Tax Amount: | $1,786.00 (2023) |
| Lot Frontage: | 36.42 Metre |
| Lot Depth: | 142.06 Metre |
| Lot Size: | 9649.0 Square Metres |
| Building Width: | 18.03 Metre |
| Building Depth: | 7.49 Metre |
| No. of Parking Spaces: | 12 |
| Waterfront: | Yes |
| Water Body Name: | Artificiel |
| Built in: | 1955 |
| Bedrooms: | 4 |
| Bathrooms (Total): | 1 |
| Bathrooms (Partial): | 1 |
| Zoning: | COMM, RESI |
| Water (access): | Waterfront , Non navigable |
| Heating System: | Radiant |
| Water Supply: | Shallow well |
| Heating Energy: | Electricity |
| Equipment/Services: | Other |
| Fireplace-Stove: | Wood stove |
| Garage: | Attached , Heated , Double width or more |
| Washer/Dryer (installation): | Powder room |
| Basement: | 6 feet and more , Partially finished |
| Parking: | Driveway , Garage |
| Sewage System: | Dry well |
| Roofing: | Asphalt shingles |
| Topography: | Flat |
| View: | View of the water |