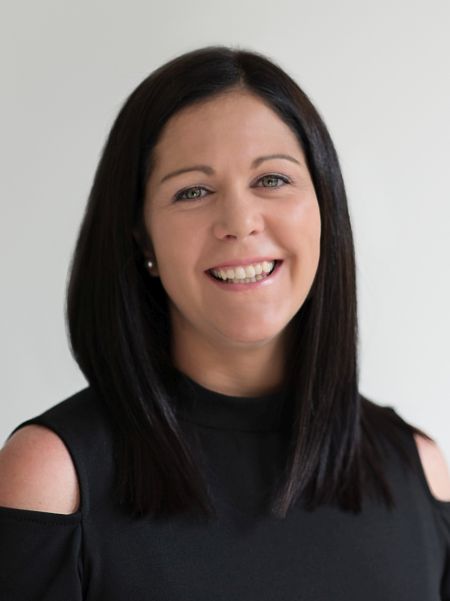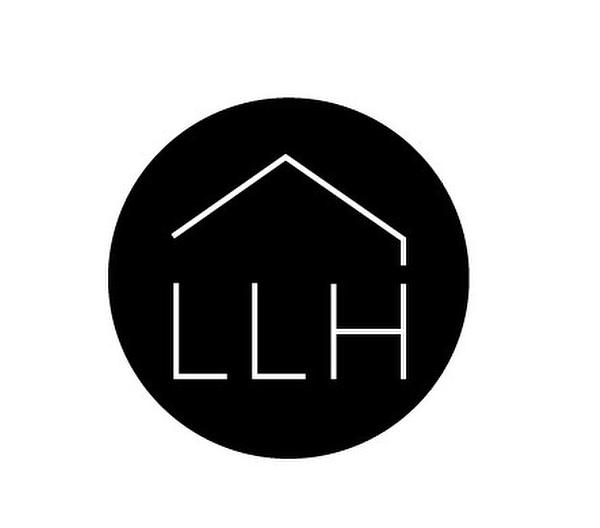








Mobile: 819.325.0694

147
RUE PRINCIPALE EST
SAINTE-AGATHE-DES-MONTS,
QC
J8C1K4
| Neighbourhood: | Sainte-Adèle |
| Building Style: | Detached |
| Lot Assessment: | $65,400.00 |
| Building Assessment: | $514,100.00 |
| Total Assessment: | $579,500.00 |
| Assessment Year: | 2022 |
| Municipal Tax: | $4,535.00 |
| School Tax: | $353.00 |
| Annual Tax Amount: | $4,888.00 (2023) |
| Lot Frontage: | 54.86 Metre |
| Lot Depth: | 109.73 Metre |
| Lot Size: | 6013.9 Square Metres |
| No. of Parking Spaces: | 13 |
| Built in: | 2007 |
| Bedrooms: | 1+3 |
| Bathrooms (Total): | 2 |
| Zoning: | RESI |
| Water Supply: | Artesian well |
| Foundation: | Poured concrete |
| Fireplace-Stove: | Wood fireplace |
| Garage: | Detached |
| Proximity: | Highway , Alpine skiing |
| Bathroom: | Ensuite bathroom , Separate shower |
| Basement: | 6 feet and more , Outdoor entrance , Finished basement |
| Parking: | Driveway , Garage |
| Sewage System: | Disposal field , Septic tank |
| Roofing: | Asphalt shingles |