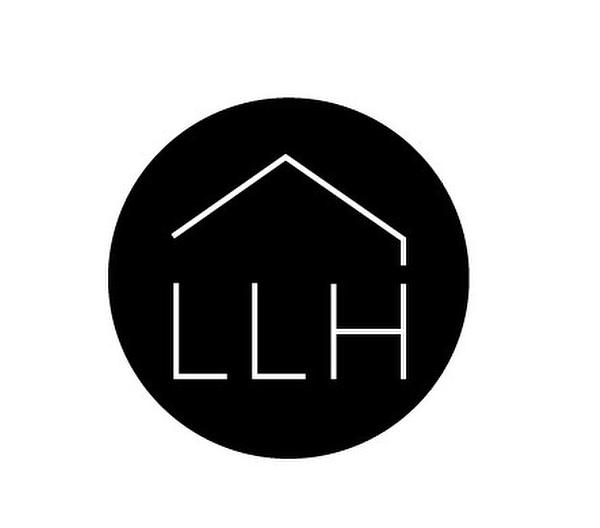








Mobile: 819.325.0694

147
RUE PRINCIPALE EST
SAINTE-AGATHE-DES-MONTS,
QC
J8C1K4
| Building Style: | Detached |
| Lot Assessment: | $50,800.00 |
| Building Assessment: | $203,100.00 |
| Total Assessment: | $253,900.00 |
| Assessment Year: | 2024 |
| Municipal Tax: | $3,651.00 |
| School Tax: | $211.00 |
| Annual Tax Amount: | $3,862.00 (2024) |
| Lot Frontage: | 16.82 Metre |
| Lot Depth: | 43.71 Metre |
| Lot Size: | 878.7 Square Metres |
| Building Width: | 12.57 Metre |
| Building Depth: | 10.26 Metre |
| No. of Parking Spaces: | 2 |
| Built in: | 1928 |
| Bedrooms: | 3 |
| Bathrooms (Total): | 2 |
| Zoning: | RESI |
| Heating System: | Forced air , Electric baseboard units |
| Water Supply: | Municipality |
| Heating Energy: | Electricity , Natural gas |
| Windows: | Wood , PVC |
| Foundation: | Poured concrete |
| Fireplace-Stove: | Wood fireplace |
| Distinctive Features: | Cul-de-sac |
| Proximity: | Highway , Daycare centre , Golf , Hospital , Park , Bicycle path , Elementary school , Alpine skiing , High school , Cross-country skiing |
| Siding: | Asbestos , Stone |
| Bathroom: | Ensuite bathroom |
| Basement: | 6 feet and more , Unfinished |
| Parking: | Driveway |
| Sewage System: | Municipality |
| Lot: | Bordered by hedges , Landscaped |
| Window Type: | Guillotine , Tilt and turn |
| Roofing: | Asphalt shingles |