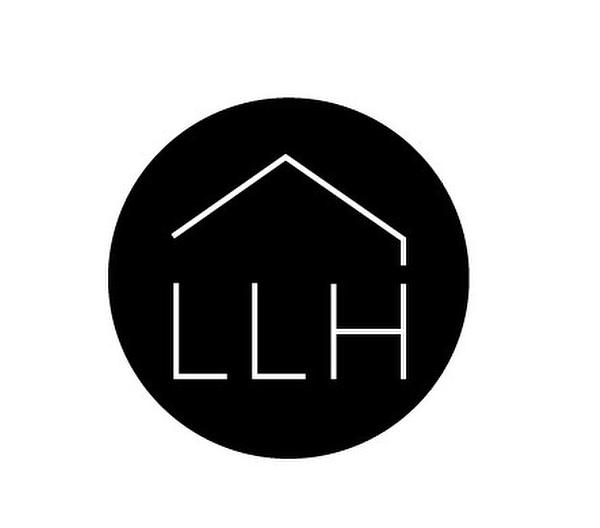








Mobile: 819.325.0694

147
RUE PRINCIPALE EST
SAINTE-AGATHE-DES-MONTS,
QC
J8C1K4
| Building Style: | Attached |
| Condo Fees: | $147.00 Monthly |
| Lot Assessment: | $5,400.00 |
| Building Assessment: | $135,200.00 |
| Total Assessment: | $140,600.00 |
| Assessment Year: | 2024 |
| Municipal Tax: | $2,639.00 |
| School Tax: | $108.00 |
| Annual Tax Amount: | $2,747.00 (2024) |
| Building Width: | 12.9 Metre |
| Building Depth: | 7.79 Metre |
| No. of Parking Spaces: | 3 |
| Floor Space (approx): | 89.2 Square Metres |
| Built in: | 2011 |
| Bedrooms: | 2 |
| Bathrooms (Total): | 1 |
| Zoning: | RESI |
| Carport: | Attached |
| Driveway: | Asphalt |
| Heating System: | Electric baseboard units , Radiant |
| Water Supply: | Municipality |
| Heating Energy: | Electricity |
| Equipment/Services: | Central vacuum cleaner system installation , Wall-mounted air conditioning , Air exchange system , Electric garage door opener , Wall-mounted heat pump |
| Garage: | Built-in |
| Building's distinctive features: | [] |
| Proximity: | Highway , Daycare centre , Golf , Hospital , Elementary school , Alpine skiing , High school , Cross-country skiing |
| Bathroom: | Separate shower |
| Parking: | Carport , Driveway , Garage |
| Sewage System: | Municipality |
| Window Type: | Casement |
| Roofing: | Sheet metal |
| Common expenses : | $60.00 |