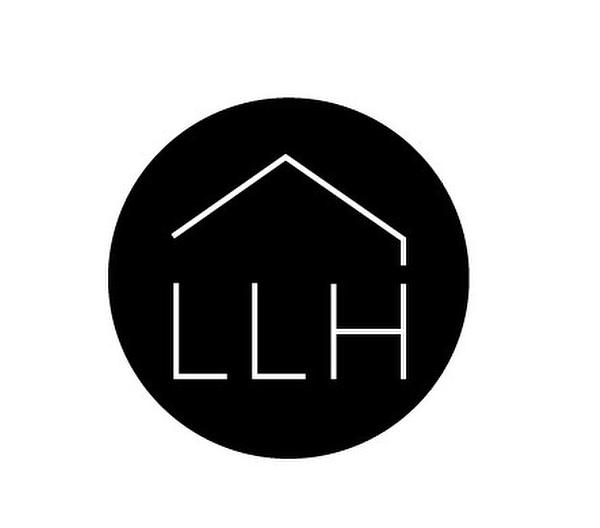








Mobile: 819.325.0694

147
RUE PRINCIPALE EST
SAINTE-AGATHE-DES-MONTS,
QC
J8C1K4
| Building Style: | |
| Lot Assessment: | $31,100.00 |
| Building Assessment: | $274,600.00 |
| Total Assessment: | $305,700.00 |
| Assessment Year: | 2024 |
| Municipal Tax: | $3,392.00 |
| School Tax: | $131.00 |
| Annual Tax Amount: | $3,523.00 (2023) |
| Lot Frontage: | 18.53 Metre |
| Lot Depth: | 30.48 Metre |
| Lot Size: | 457.7 Square Metres |
| Building Width: | 7.44 Metre |
| Building Depth: | 11.7 Metre |
| No. of Parking Spaces: | 4 |
| Built in: | 1993 |
| Bedrooms: | 2 |
| Bathrooms (Total): | 1 |
| Zoning: | RESI |
| Water Supply: | Municipality |
| Heating Energy: | Electricity |
| Foundation: | Poured concrete |
| Proximity: | Highway , Daycare centre , Hospital , Park , Bicycle path , Elementary school , Alpine skiing , High school , Cross-country skiing |
| Siding: | Wood |
| Basement: | 6 feet and more , Finished basement |
| Parking: | Driveway |
| Sewage System: | Municipality |
| Roofing: | Asphalt shingles |