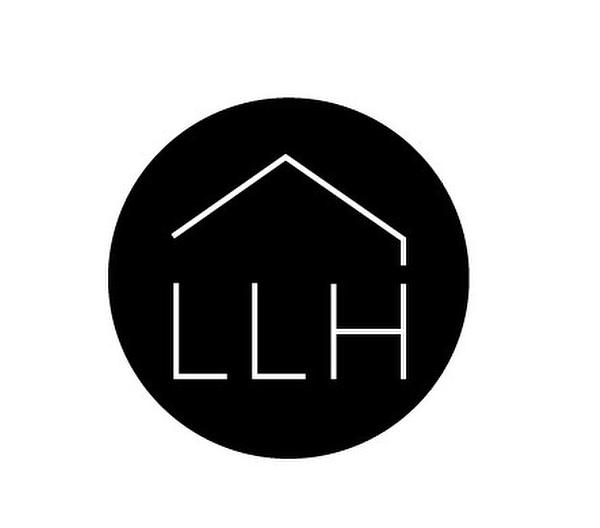








Mobile: 819.325.0694

147
RUE PRINCIPALE EST
SAINTE-AGATHE-DES-MONTS,
QC
J8C1K4
| Building Style: | Detached |
| Lot Assessment: | $47,400.00 |
| Building Assessment: | $378,200.00 |
| Total Assessment: | $425,600.00 |
| Assessment Year: | 2023 |
| Municipal Tax: | $4,865.00 |
| School Tax: | $390.00 |
| Annual Tax Amount: | $5,255.00 (2024) |
| Lot Frontage: | 48.22 Metre |
| Lot Depth: | 66.84 Metre |
| Lot Size: | 3196.3 Square Metres |
| Building Width: | 19.77 Metre |
| Building Depth: | 8.98 Metre |
| No. of Parking Spaces: | 4 |
| Built in: | 2002 |
| Bedrooms: | 3 |
| Bathrooms (Total): | 1 |
| Bathrooms (Partial): | 1 |
| Zoning: | RESI |
| Heating System: | Convection baseboards , Electric baseboard units |
| Water Supply: | Municipality |
| Equipment/Services: | Wall-mounted heat pump |
| Windows: | PVC |
| Fireplace-Stove: | Wood fireplace |
| Garage: | Heated , Double width or more , Built-in |
| Siding: | Vinyl |
| Bathroom: | Separate shower |
| Basement: | None |
| Parking: | Driveway , Garage |
| Sewage System: | Other |
| Window Type: | Casement |
| Roofing: | Asphalt shingles |